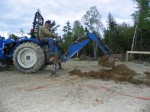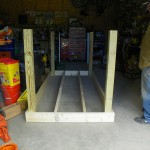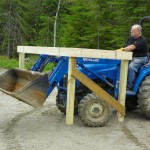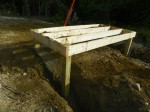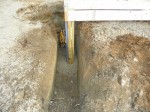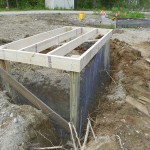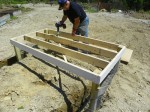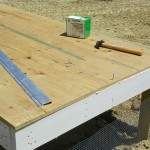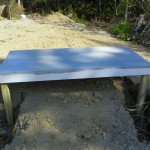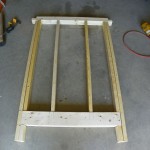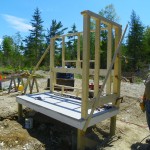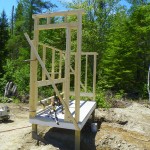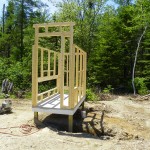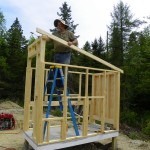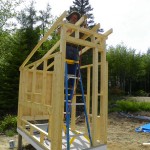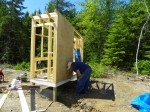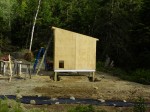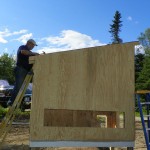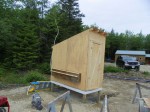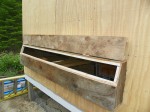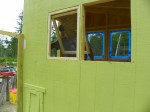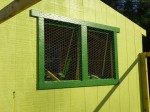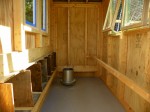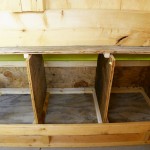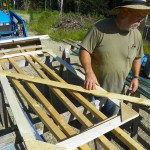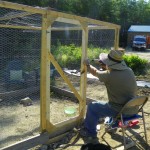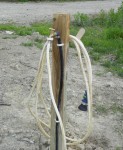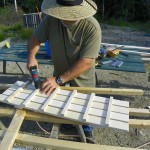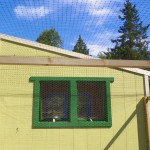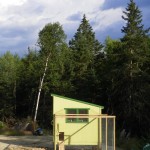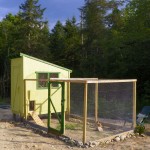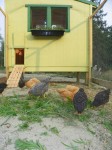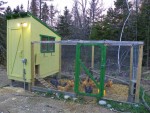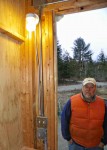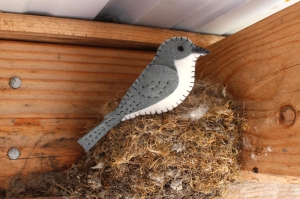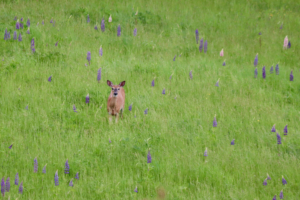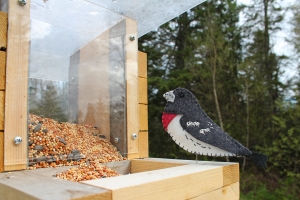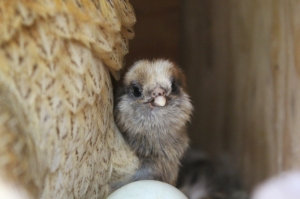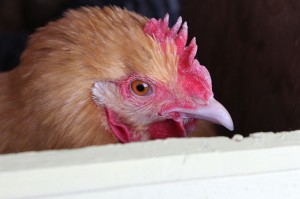 The chicken coop project is finished! I like to think that we’ve built this like Fort Knox. We have plenty of predators that would love to make a meal of our hens: eagles, hawks, fox, bear, bobcat, weasels, coyotes, racoons, and more that I probably don’t want to know about (Like the rat I recently discovered! Eeeewwww.).
The chicken coop project is finished! I like to think that we’ve built this like Fort Knox. We have plenty of predators that would love to make a meal of our hens: eagles, hawks, fox, bear, bobcat, weasels, coyotes, racoons, and more that I probably don’t want to know about (Like the rat I recently discovered! Eeeewwww.).
Here are some of the features of this little coop we built.
- 4′ x 8′ footprint – the size of a piece of plywood to make things easy
- the chicken yard is 8′ x 12′ with chicken wire buried 2′ deep to discourage predators from digging under
- deer netting over the top of the chicken run
- a locked outside door for egg collection (and peeking at the girls)
- clean out door
- north facing opening windows covered with chicken wire for added security
- south facing stationary windows to allow a little sun in the winter
- electricity at the coop for an outside motion sensor flood light
- electric receptacle inside for the winter water heating pad
- inside wiring is in steel conduit and steel electrical boxes so the birds cannot peck through the wire insulation
- switches and receptacles have water proof covers
- slanted steel roof to facilitate snow removal (it’s a Maine thing)
- a seasonal water hook-up near the coop (see more on this here).
Click here to download the free plans for this chicken coop, courtesy of Paul!
Click on the thumbnails below to view a slideshow of our project going together.
- Excavating for the chicken coop
- Pre-building the coop foundation and floor joists
- Moving the chicken coop base
- Completed coop foundation
- Cementing coop posts into place
- Chicken coop in place with protective wire
- Applying construction cement to the coop floor joists
- Nailing the floor to the joists
- Painting the chicken coop floor with exterior porch and deck enamel
- Pre-assembling coop walls in the garage
- Erecting the coop walls
- Erecting the front coop wall
- Coop wall frame work complete
- Installing the coop rafters
- Completing the coop rafters
- Sheathing the coop with T1-11
- Chicken door cut out of the sheathing
- Coop egg collection opening cut out
- Coop nesting box in place
- Coop nesting box opening
- Chicken coop windows going in
- Chicke wire over the opening windows
- The finished coop interior
- Completed nesting boxes
- The coop yard framing – this was pre-built with wire running 2′ underground
- Building the chicken yard door
- Completing the chicken run
- Season water run to the coop area
- Intalling the steel roofing
- Building the chicken yard ramp out of some left over strapping
- Deer netting installed overhead – to be replaced with chicken wire down the road
- The completed coop
- The finished coop
- Completed Downeast Thunder Farm Coop
