I’ve been concerned about occupancy in the Banty coop given the recent population explosion. We’ll only keep the hens, but as all the babies look alike we’ll have to wait until they grow up a bit before separating out the boys.
So this weekend, Hannah and I embarked on a small construction project – the Banty B&B makeover. We enclosed the lower part of the coop with cedar boards for the flooring and walls.
We sided one end with soffit material to provide ventilation. A hole cut in the ceiling makes way for a ramp that connects the two floors. A roost, strategically positioned before the window, gives them a view of the pond.
Hannah worked hard on this renovation. Although I drew up the design with a little consultation from our resident engineer, Hannah measured, cut, gophered, and painted. At the moment it’s primed, ready for a a final coat of green paint another weekend.
The Banty B&B now has two rooms and is open for business.
We put in all this time and work only to find tonight, ten Banty’s sitting on the upstairs roost.
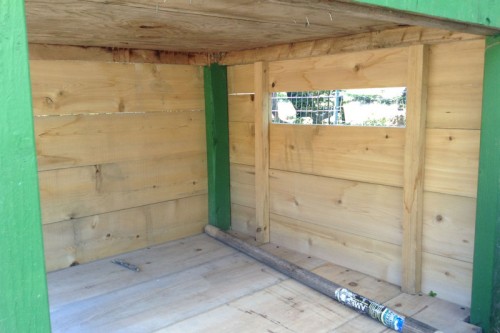
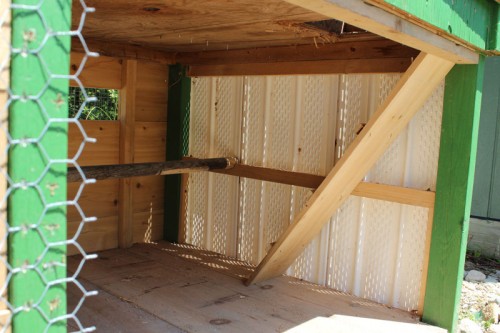
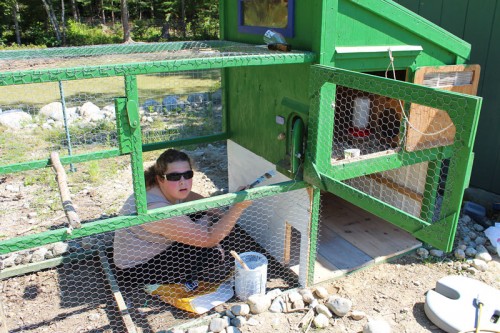
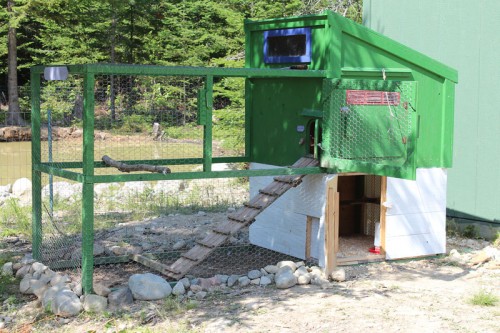
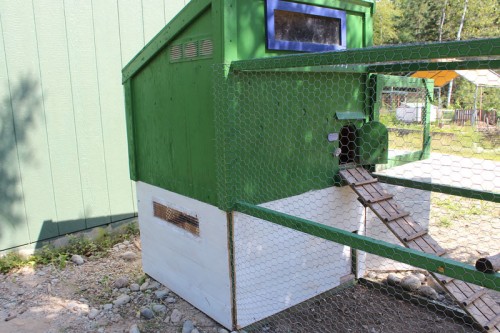
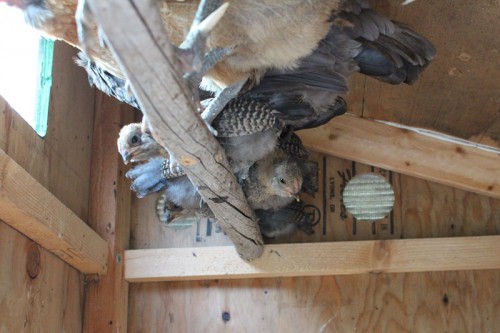





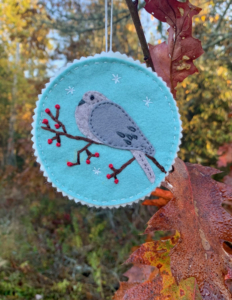
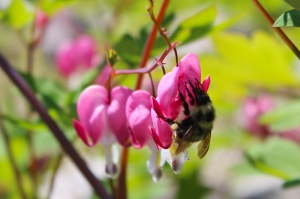
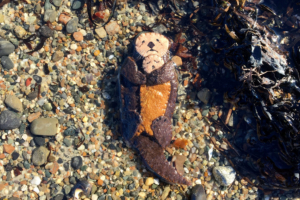
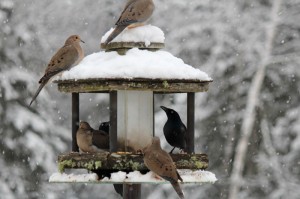
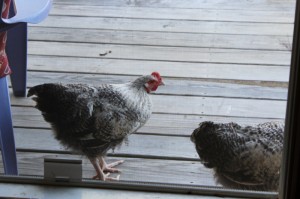
Susan,
How do you keep your chickens/ducks laying during the winter? Mine have STOPPED. We are in the process of enlarging out pens and would like to make any suggested improvements during the re-construction process.
I don’t! I understand that you can add a light to your coop to fool them into laying through the winter. I’ve opted not to do that and just let nature happen. When the girls molt (right now!) egg production stops. After about a month or so, production will kick in again – albeit very slow. Then, it gradually climbs back up. I just bought my first eggs probably two years. I’ve not yet attempted a coop remodel that took more than a day or I had to displace them. Good luck!